
The Urban Building Model
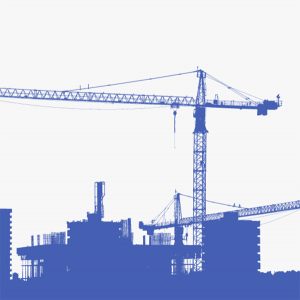
“This two-scale approach aims to offer simulation tools that can be used to predict energy consumption, thermal comfort, and air quality at both the building and the urban scales“
Cemosis, our partner from France is developing this pilot of the HiDALGO2 project – the Urban Building Model Pilot (UBM).
According to the European Commission, roughly 75% of the EU building stock is energy inefficient and the building sector is responsible for around 40% of our energy consumption. Moreover, buildings generate 36% (22) of the EU greenhouse gas emissions, and studies have shown that this is mainly due to energy use. Therefore, improving building energy efficiency is a major key to achieving the objectives set by the European Green Deal. Furthermore, indoor and outdoor thermal comfort and air quality highly impact people’s well-being, productivity, and health. With climate change, these issues are becoming even more crucial, and developing tools that can help to build stock managers’ and decision makers’ understanding and control both indoor and outdoor comfort and air quality is essential.
The Center of Excellence HiDALGO2 and our partner Cemosis are developing the Urban Building pilot application to improve building energy efficiency and indoor air quality. This two-scale approach aims to offer simulation tools that can be used to predict energy consumption, thermal comfort, and air quality at both the building and the urban scales. Analysis tools will be used to identify defects and abnormalities in the urban area and the buildings’ design and use.
In both urban and building scale simulations, the integration of the building stock in its environment, thanks to the UAP model, will improve the boundary conditions of the building model. Indeed, the UAP model will provide more accurate outdoor conditions (temperature, wind speed and direction, etc.) to the building model while the Urban Building model will provide a better approximation of the building stock contribution to the outdoor air quality, in terms of heat, GHG and NOx emissions. In addition, the radiative heat transfer on the buildings’ envelopes will be improved through a better estimation of the solar shading.
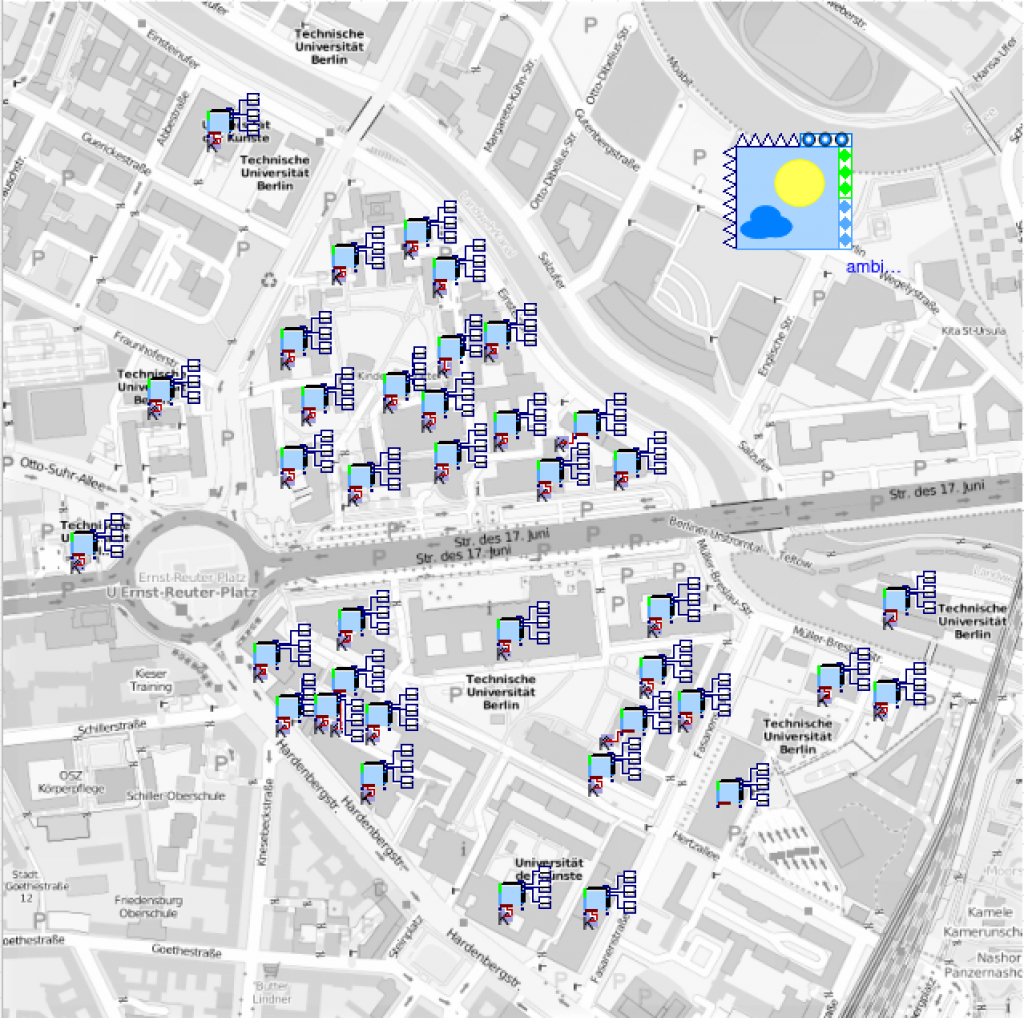
Urban Building Illustration: District model including buildings of the university campus Berlin-Charlottenburg | Source: screenshot from BuildingSystems library
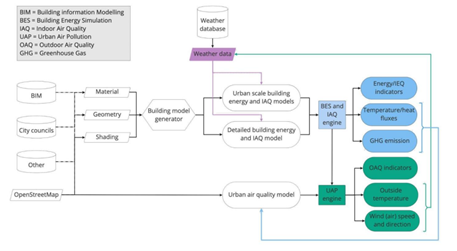
Diagram showing control and data flow for Urban Building use case
The roadmap to the implementation of the pilot
To achieve all the above, a toolchain will be implemented to automatically generate energy models at both building and urban scales, simulate the generated models using advanced modelling, simulation, and optimization techniques coupled with HPC, analyse the simulation results to produce key indicators that will guide decision-making in terms of renovation, urban design, and management strategies and present the simulation and analysis result in graphical form for an easier interpretation.
For the model generation and setup, the following data and information must be collected:
- Geographical information system data for the urban scale case (OpenStreetMap for instance).
- Geometric representation of buildings (BIM in IFC format).Material properties (BIM, expert, thermographic study, estimates based on the building knowledge, etc.).
- Material properties (BIM, expert, thermographic study, estimates based on the building knowledge, etc.).
- Use/occupation scenarios, and energy systems schedule if it applies.
- Weather files.
- Energy consumption of the building.
- Type of heating system.
- Type of energy in the energy systems.
- Sensor data (temperature, humidity, air quality, energy consumption, etc.).
The aim of the Urban Building Model Pilot for HiDALGO2
The overall aim of this pilot for HiDALGO2 is to provide building energy and indoor air quality models to simulate the contribution of the buildings at the city scale, in terms of heat, GHG, and NOx emissions.
In return, the UAP model will provide more accurate outdoor conditions (temperature, wind speed, and direction) to the building model. In addition, the radiative heat transfer on the buildings’ envelope will be improved through a better estimation of the solar shading.
The contribution of the Urban Building Model Pilot to communities
The Urban Building application is meant for communities who seek to improve the outdoor comfort and air quality of their urban area as well as the energy efficiency, thermal comfort, and indoor air quality of their building stock. From the energy point of view, this application will help them to evaluate the overall energy consumption of their assets, identify high energy consumption spots (buildings, heating network, etc) in an urban area, and identify high energy consumption spots of single buildings (when a building is identified as a high energy consumption spot, a detailed energy simulation can be run at the building scale for a more precise description of the building energy consumption distribution). Furthermore, they can evaluate the thermal comfort of buildings indoors and outdoors (heat islands), especially during hot periods that are becoming more frequent with climate change.
From the air quality point of view, it can help them to evaluate outdoor air quality and pollution emission of their assets environment, identify pollution sources in the urban area and zones of high pollution concentrations in the urban area, and understand the reasons. This information is useful for designing adapted urban plans, implementing more efficient management strategies, set up optimal renovation strategies for the existing buildings, and setting up good practice recommendations and awareness campaigns aimed at the population. This will help stakeholders and decision-makers to reduce the overall energy consumption and GHG emission of the urban area, shorten the urban area energy expenditure, and improve both indoor and outdoor environmental quality (thermal comfort + air quality) of the area.
Validation of the Pilot
Thanks to the collaboration with municipalities the urban scale approach will be demonstrated on selected cases (Poznań, Stuttgart, Illkirch, Győr, and Illkirch-Graffenstaden) that will be studied during the project. The building scale approach can be validated on a set of buildings for which the required data is available.
The set of buildings can be in different cities. For both the urban and building scales, measured data (temperature, energy consumption, air quality, etc) from (at least) some representative buildings will be useful to validate the models. It will be validated by comparison with real data (energy consumption, indoor air quality) when available, and by comparison between the simplified and detailed building models.
Graphic Illustrations of the Urban Building Pilot
In the Urban Building pilot, we first reconstruct from an online database the geometry of one to a few buildings up to whole cities and beyond. You can see an example of this in the following video with the interface to reconstruct Paris and some close suburbs as well as a couple of screenshots below (Figures 1, 2, 3 – Reconstructing big cities). Watch the video entitled “Reconstructing Paris from an Online Database – Urban Building Pilot”on the HiDALGO2 YouTube channel.
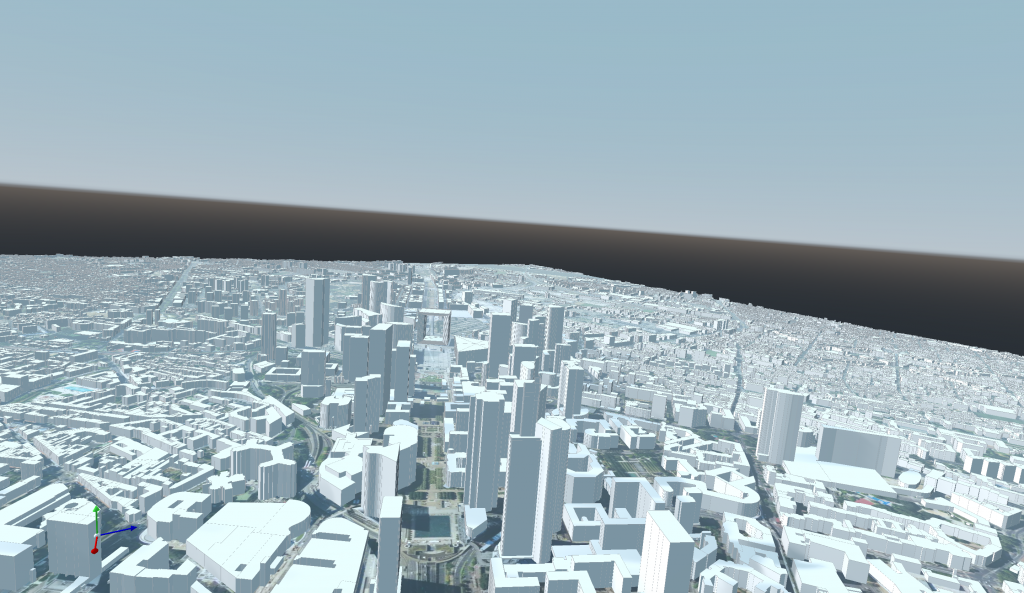
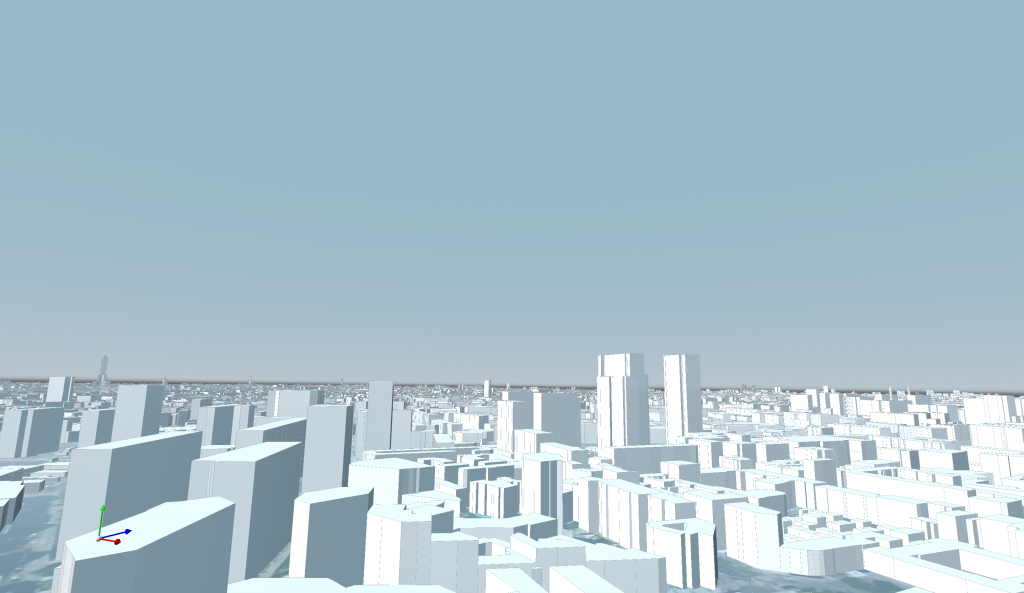
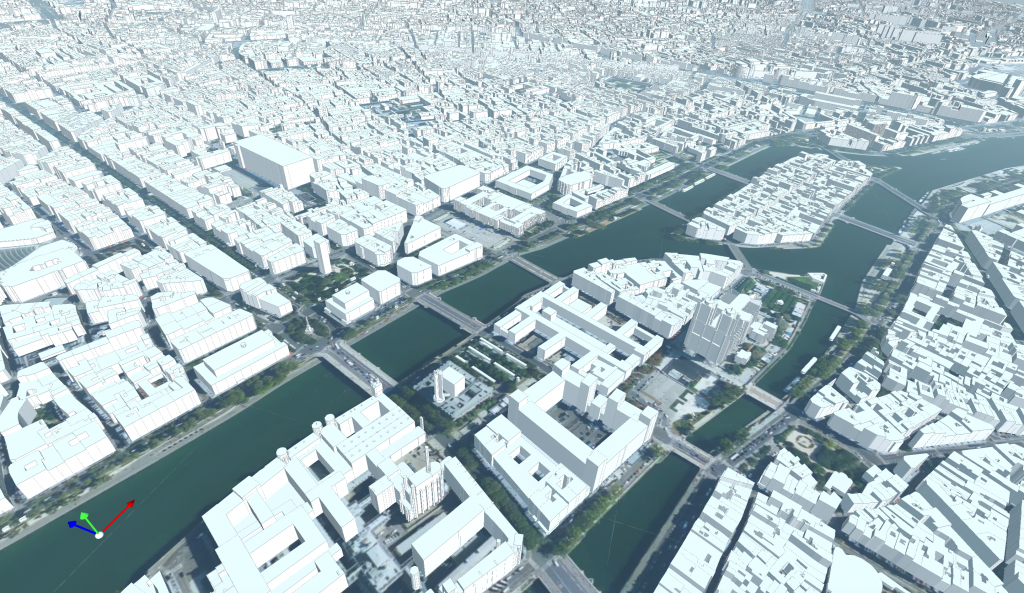
Another example of the work done is the following example from the city of New York. Manhattan Island involves a large number of buildings including complex ones. Using the geometric models that you see in the below figures (Figure 4, Figure 5) we can then deploy our thermal building models to compute heat transfer inside and outside the buildings, the air quality inside each building, and the exhaust to the atmosphere.
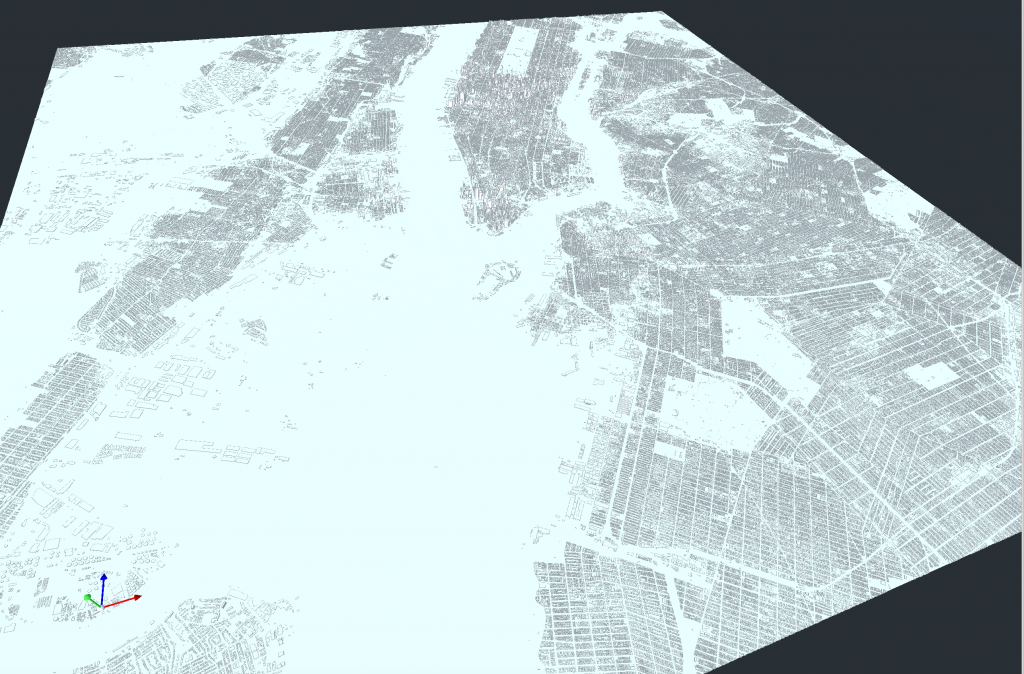
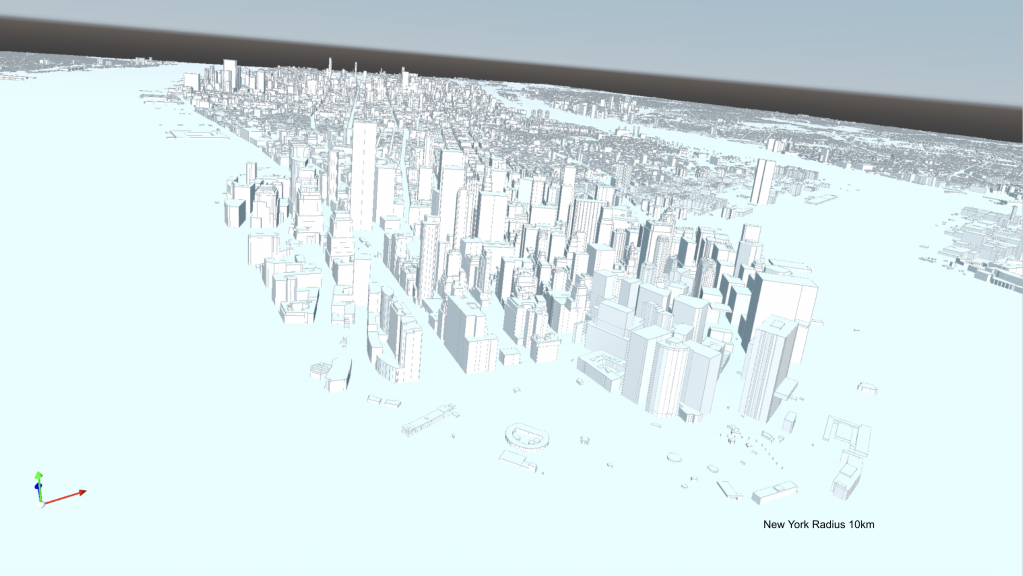
An important component of the heat transfer model is the impact of the sun on the building which corresponds to the so-called solar masks. You can see in the following video the shadows of the buildings depending on the position of the sun during the day.
The same effect of the sun is shown in the below Figures 6 and 7 which depict the solar masks at specific times of the day in the city of Strasbourg. You can also watch a video on the Ktirio Urban Building application here, where an area of 4×4 km square around the center of Strasbourg (about 17000 buildings) is depicted and the heat transfer within the buildings is simulated, while the internal and external temperature start in January (winter). The simulation was executed on a EuroHPC JU Discoverer supercomputer.
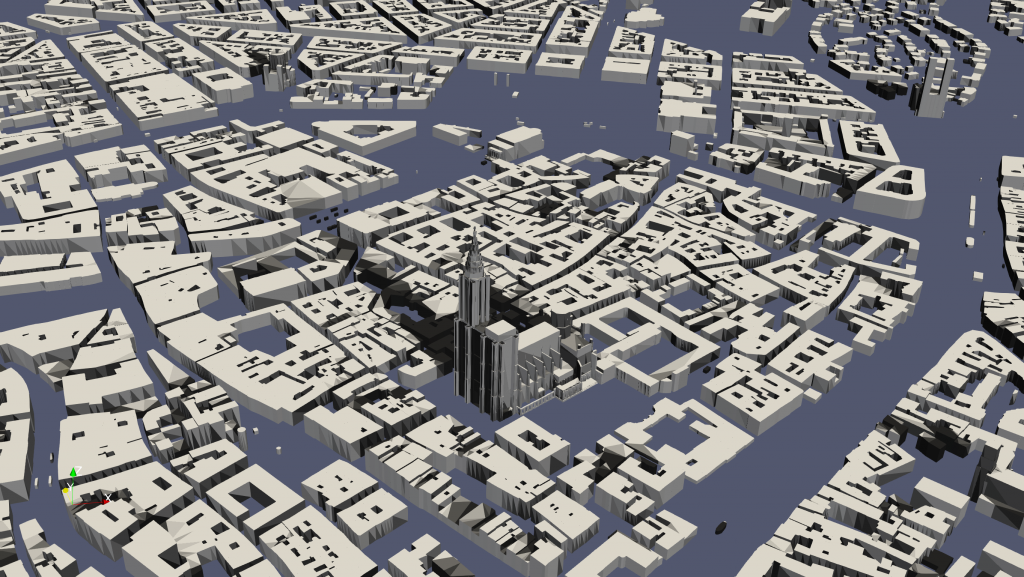
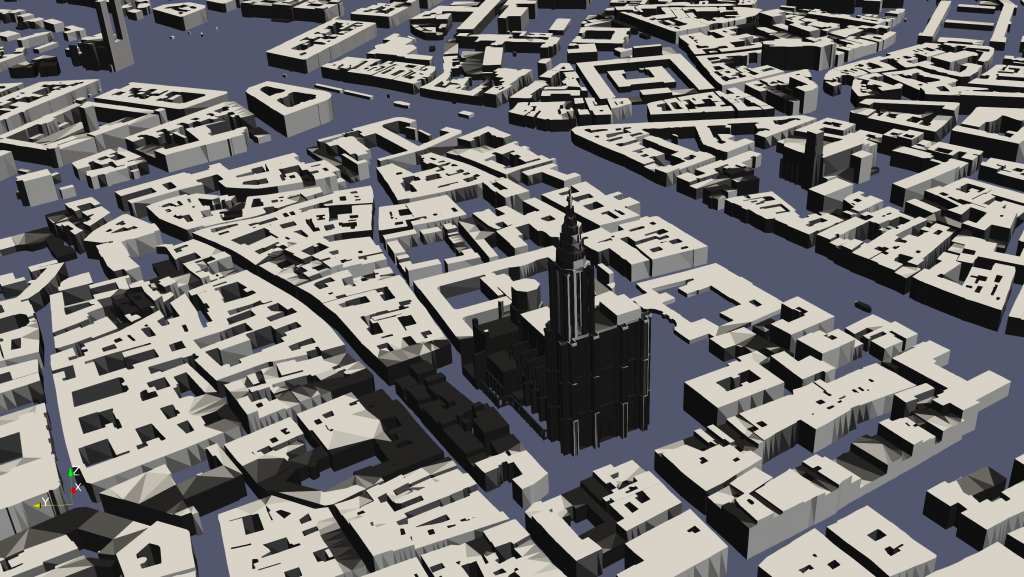
You can read more on the Urban Building Pilot and in particular the challenges we face to reach exascale computing from the discretisation point of view here.
